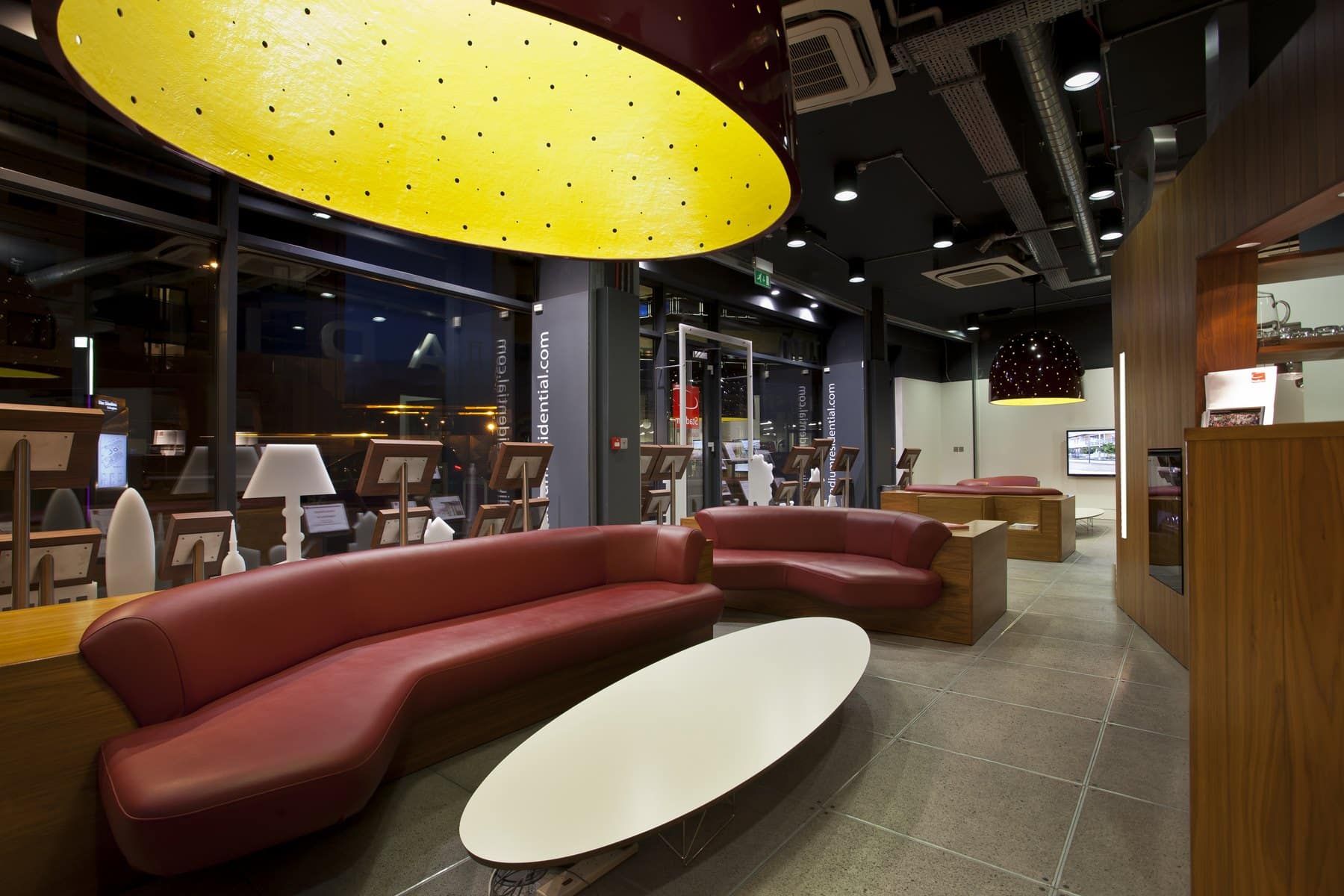Highbury Stadium Square, London N5
£2,500 pcm
£2,500 pcm
Highbury Stadium Square, London N5
Key Information
Key Features
Description
A stunning split level apartment (867.5 square feet) situated in the prestigious Highbury Stadium Square. This apartment boasts a master bedroom with en suite bathroom, a second room is ideally suited to be a study, a spacious open plan kitchen and living area which benefits from a great pitch facing aspect.
Highbury Stadium Square is the original home of Arsenal Football Club and retains the historic art deco facade. The development offers a 24 hour concierge service, 7 days a week, 365 days a year and landscaped communal gardens complete with water features.
Well placed for the local amenities in Highbury including the shops at Highbury Barn, Highbury Fields and central Islington. Transport facilities are all close by providing fast and easy access into the City and West End. Arsenal underground station is the closest station, which is three stops from Kings Cross/St Pancreas Station. Parking is available by separate negotiation.
Entrance Hall
Oak veneer flooring, recessed spotlights, video door entry phone system and doors to all rooms.
Living Area 4.57m (15') x 3.91m (12'10)
Bright living area benefiting oak veneer flooring and floor-to-ceiling window with sliding door to front overlooking two acres of landscaped gardens. Door to utility cupboard housing the washer/dryer, which is also useful for additional storage. There are ample power points and connections for tv, telephone and satellite.
Kitchen 3.89m (12'9) x 2.08m (6'10)
Contemporary kitchen incorporating integrated applicances to include fridge/freezer and dishwasher. Ample work surface with a range of base and high level cabinets, high quality ceramic hob, oven and chimney extractor. Further benefits a built-in microwave and recessed spotlighting.
Master Bedroom 4.34m (14'3) x 3.68m (12'1)
Double bedroom with fitted carpet, built-in wardrobe and door to ensuite. Large window to front overlooking two acres of landscaped gardens. There are ample power points and connections for tv, telephone, and satellite. Door to level two.
Bedroom 2 2.54m (8'4) x 2.36m (7'9)
Bedroom on mezzanine level with fitted carpet, pendant lighting and stunning views of two acres of landscaped gardens. There are ample power points and connections for tv, telephone, and satellite.
Shower Room
Luxury 3pc shower room benefiting shower cubicle with glass screen with ceramic tiled flooring and walls and ceiling spotlights.
Ensuite bathroom
Stylish ensuite three-piece bathroom suite benefiting ceramic tiled flooring, fully tiled walls and ceiling spotlights. Door to utility cupboard, useful for additional storage.
Communal gardens
Landscaped communal gardens
On site concierge
On site 24 hours a day, 7 days a week, 365 days a year
Council Tax Band E
Map of location
Disclaimer
Please note that all measurements quoted are approximate and for general guidance purposes only. The fixtures, fittings and appliances have not been tested therefore no guarantee can be given that they are in working order. Photographs have been produces for general information and it cannot be inferred that any item shown in included with this property.
Arrange Viewing
Register for Property Alerts
We tailor every marketing campaign to a customer’s requirements and we have access to quality marketing tools such as professional photography, video walk-throughs, drone video footage, distinctive floorplans which brings a property to life, right off of the screen.

