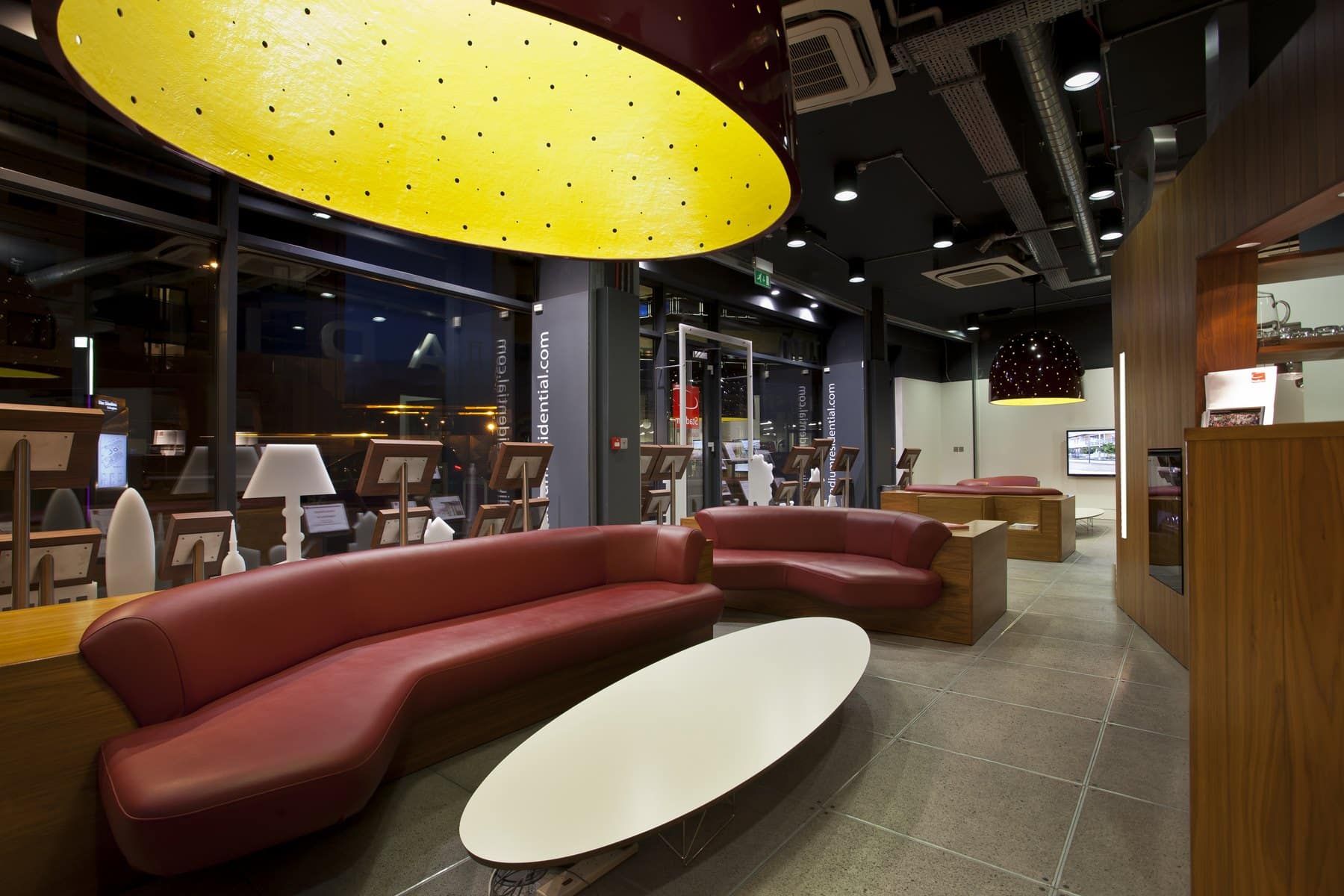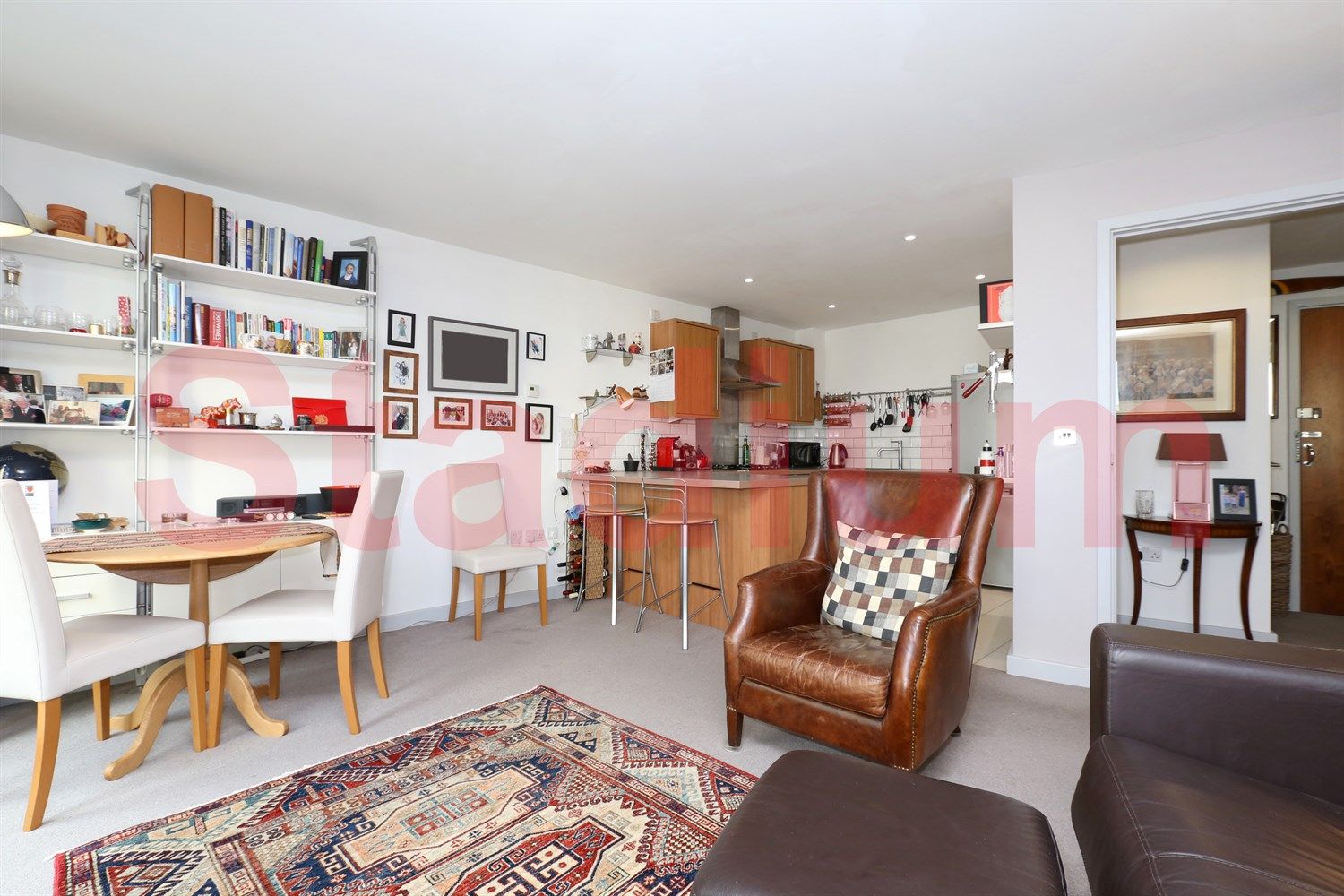Mount Carmel, London, N7 EPC RATING C
£465,000Leasehold
£465,000
Mount Carmel, London, N7 EPC RATING C
Key Information
Key Features
Description
Rarely available, a highly desirable 1st floor flat of approximately 581sq.ft. with wonderfully high ceilings, large windows and excellent proportions, forming part of the beautifully converted former Carmelite Convent which is annexed from the modern purpose built Vizion7 development but shares to same amenities and facilities.
Literally a few minutes walk from Holloway Road (Piccadilly Line) tube station and a comprehensive range of retailers including Tesco, Waitrose, Sainsburys and Aldi as well as numerous dining and hospitality venues.
Communal external door
1st external communal door via entryphone into concierge with door to courtyard gardens.
Communal external door with entryphone and entrance lobby with ornate staircase to 1st floor landing.
Private front door.
Entrance hall
Entrance hallway gives access to accommodation. Laminate flooring. Storage cupboards.
Open-plan Kitchen
Range of co-ordinated modern base, eye-level and upright storage units with ample worktop space, inset stainless steel sink unit with mixer tap. Integrated appliances comprise: 4 ring gas hob, electric cooker, fridge/freezer, washer/dryer. Laminate flooring extends into open plan living area.
Living room
A well-proportioned dual aspect room with large windows and high ceilings , radiators, laminate flooring. Attractive outlook from dining area towards communal courtyard gardens. T.V point.
Living Room
Living room different angle
Double Bedroom
Another well-proportioned room with a high ceiling and exceptional natural light due to the large triple windows with quiet outlook over the communal gardens. Built in spacious wardrobe cupboards. Radiator. Fitted carpet.
Bathroom
Particularly well proportioned, tiled floor with modern white suite, bath with power shower and glazed screen. Large mirror, heated towel rail, electric shaver socket.
Communal Gardens
Landscaped communal gardens, mainly laid to lawn.
Concierge
24/7 hour concierge on site
Gym
Gym for residents exclusive use. Operating hours are 6.00 am until 11.00 pm
Lease
Lease : The balance remaining of the original 250 year lease commenced 24th June 2005
All figures to be confirmed via solicitors at time of sale.
Service Charge and Estate Reserve
Service Charge : Currently £1,619.32 paid half yearly.
Estate reserve : Currently £509.64 paid half yearly
Ground Rent
Ground Rent : £75 Paid half yearly
Whilst reasonable care is taken to ensure that the information contained in these particulars is accurate, we cannot guarantee its accuracy and we reserve the right to change the information without notice.
These particulars do not form part of any offer or contract and must not be relied upon as statements or representations of fact. Any areas, measurements or distances are approximate. Text, descriptions, references to condition for use, photographs, computer generated images and plans are given in good faith and believed to be correct as at the date of publication and are for guidance only. The selling agent has not tested any services, equipment or facilities and the purchaser must satisfy themselves by inspection or otherwise.
Allocated parking bay
Allocated single parking bay no.17 at Garand Court secure gated parking area adjacent to the flat.
Arrange Viewing
Property Calculators
Mortgage
Stamp Duty
View Similar Properties
Register for Property Alerts
We tailor every marketing campaign to a customer’s requirements and we have access to quality marketing tools such as professional photography, video walk-throughs, drone video footage, distinctive floorplans which brings a property to life, right off of the screen.


