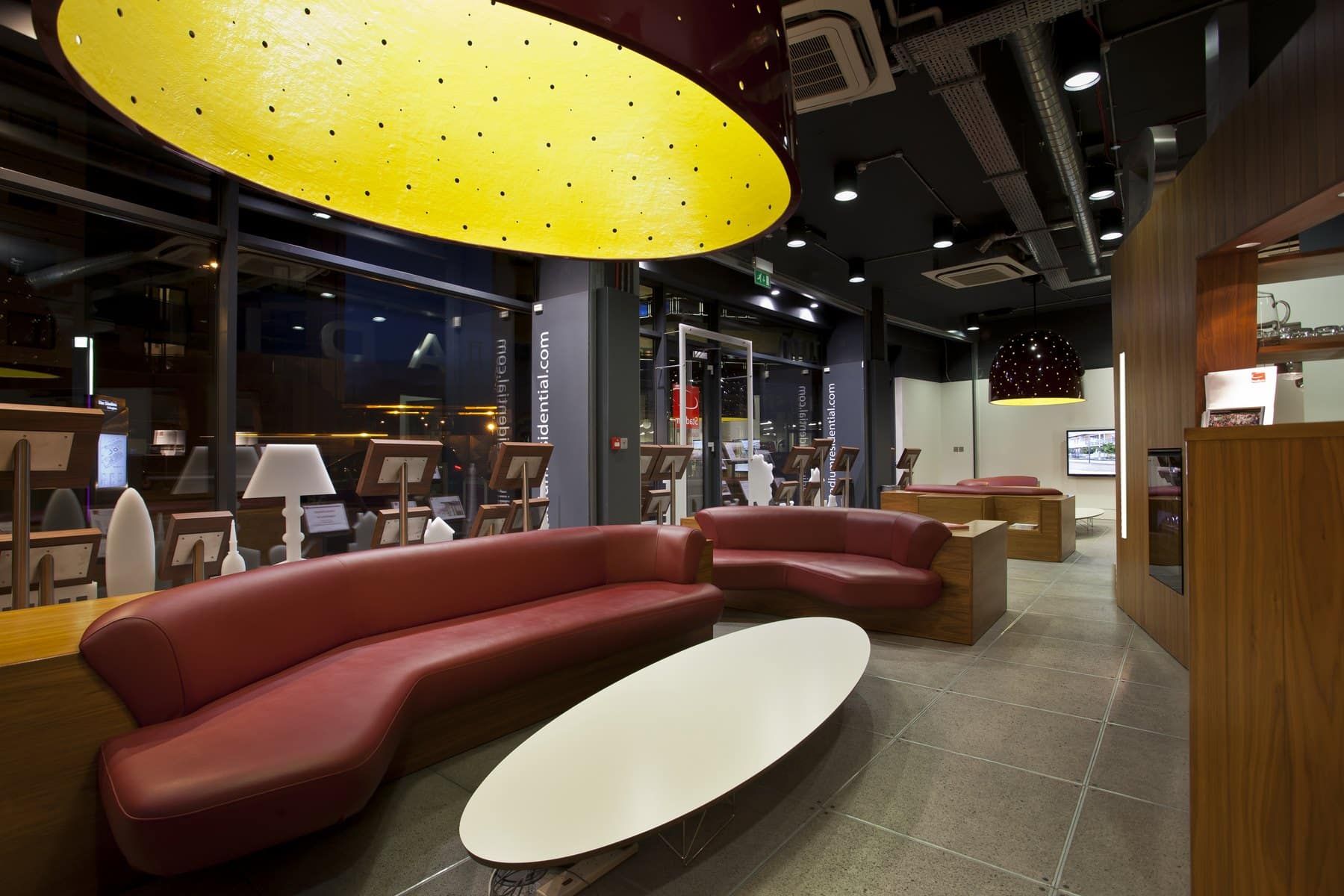Vizion 7, London N7, EPC rating C
£555,000Leasehold
£555,000
Vizion 7, London N7, EPC rating C
Key Information
Description
Reception 1
Kitchen
Bedroom 1
Bedroom 2
Bathroom 1
Bathroom 2
Central Heating
Double Glazing
Brief Description
Two bedroom, 5th floor apartment in the Vizion7 development. The property comprises an open plan kitchen/reception with integrated appliances and Juliet balcony. Two double bedroom with the main featuring built in wardrobes and an en-suite shower room.
Kitchen
Open plan kitchen with 4-ring gas hob, built-in stainless steel oven, stainless steel splash back and extractor hood. Further benefits include integrated dishwasher, fridge/freezer, stainless steel sink and drainer unit with mixer taps and ceiling down lighters.
Reception
Open plan reception room with kitchen benefiting from Juliet balcony.
Concierge
On site 24 hours a day, 7 days a week, 365 days a year
Communal Garden
Award-winning landscaped gardens set in the peaceful courtyards of this gated development.
Gym
Residents gym open daily from 5am to 11pm.
Location
Whilst reasonable care is taken to ensure that the information contained in these particulars is accurate, we cannot guarantee its accuracy and we reserve the right to change the information without notice.
These particulars do not form part of any offer or contract and must not be relied upon as statements or representations of fact. Any areas, measurements or distances are approximate. Text, descriptions, references to condition for use, photographs, computer generated images and plans are given in good faith and believed to be correct as at the date of publication and are for guidance only. The selling agent has not tested any services, equipment or facilities and the purchaser must satisfy themselves by inspection or otherwise.
Prospective purchasers must rely on their own enquiries, and satisfy themselves by inspection or otherwise, as to the correctness of each item.
These particulars do not form part of any offer or contract and must not be relied upon as statements or representations of fact. Any areas, measurements or distances are approximate. Text, photographs, computer generated images and plans are for guidance only and are not necessarily comprehensive. It should not be assumed that the property has all necessary planning, building regulation or other consents and the selling agent has not tested any services, equipment or facilities. Purchasers must satisfy themselves by inspection or otherwise. These particulars were prepared from preliminary plans and specifications before the completion of the properties and are intended only as a guide. They may have been changed during construction and final finishes could vary. Prospective purchasers should not rely on this information but must get their solicitor to check the plans and specification attached to their contract.
Please note that all measurements quoted are approximate and for general guidance purposes only. The fixtures, fittings and appliances have not been tested therefore no guarantee can be given that they are in working order. Photographs have been produced for general information and it cannot be inferred that any item shown in included with this property.
Arrange Viewing
Property Calculators
Mortgage
Stamp Duty
Register for Property Alerts
We tailor every marketing campaign to a customer’s requirements and we have access to quality marketing tools such as professional photography, video walk-throughs, drone video footage, distinctive floorplans which brings a property to life, right off of the screen.

